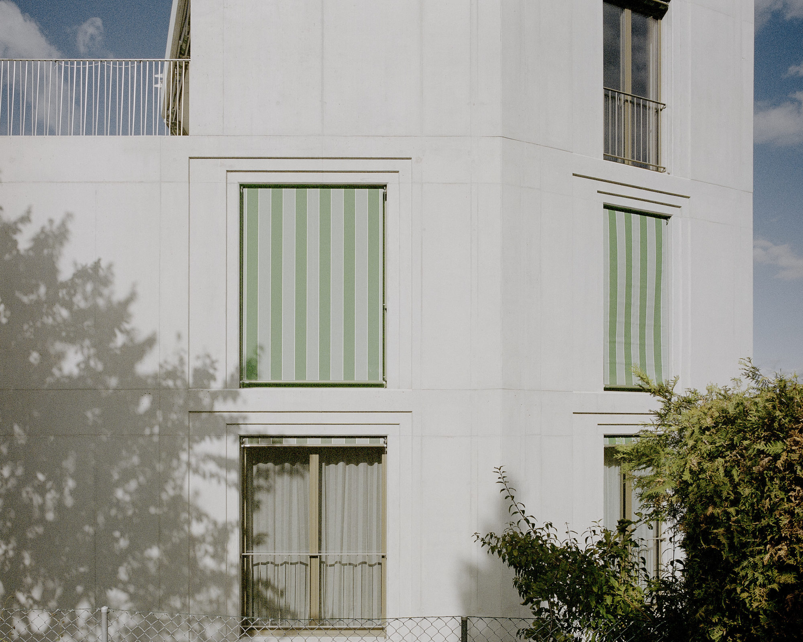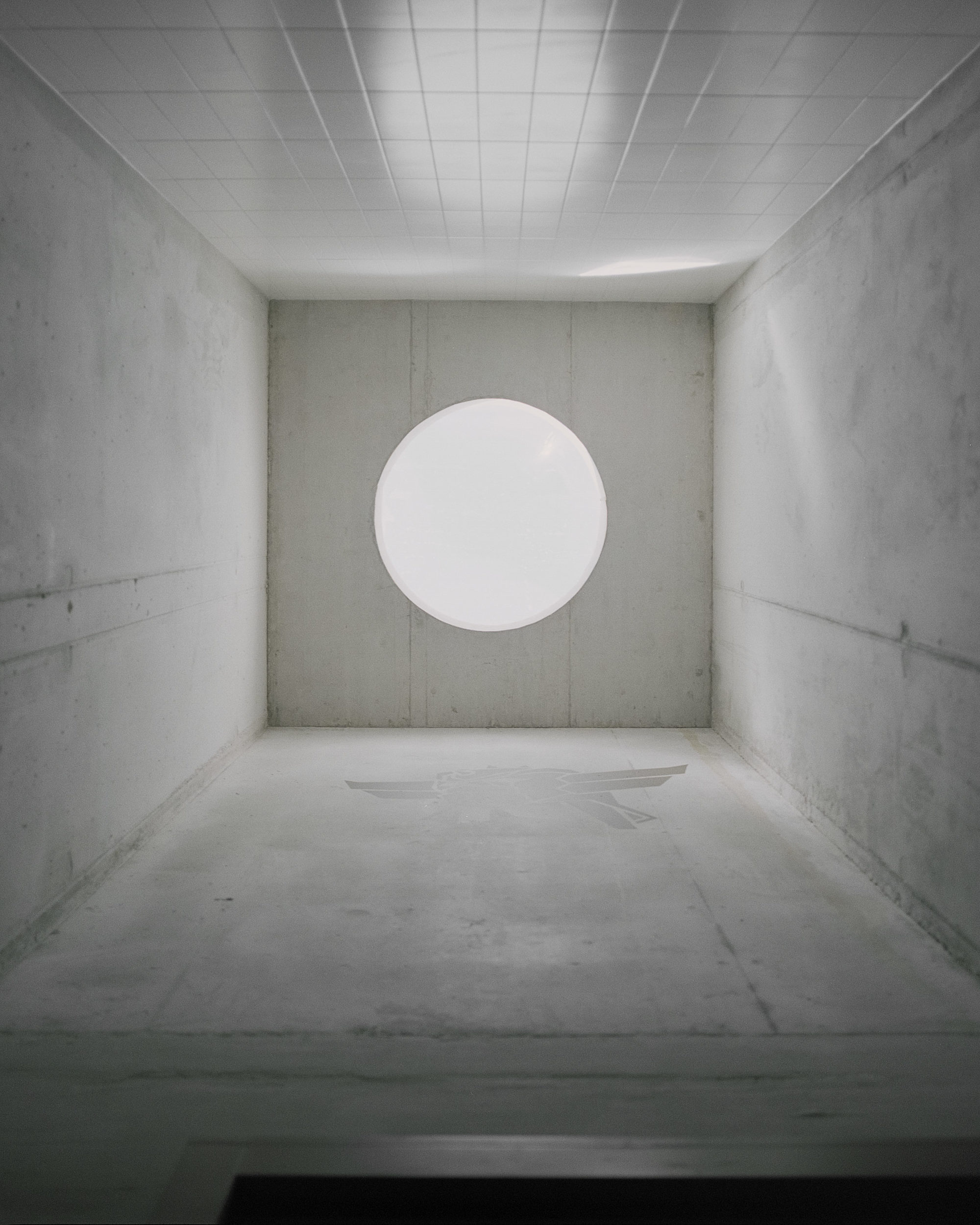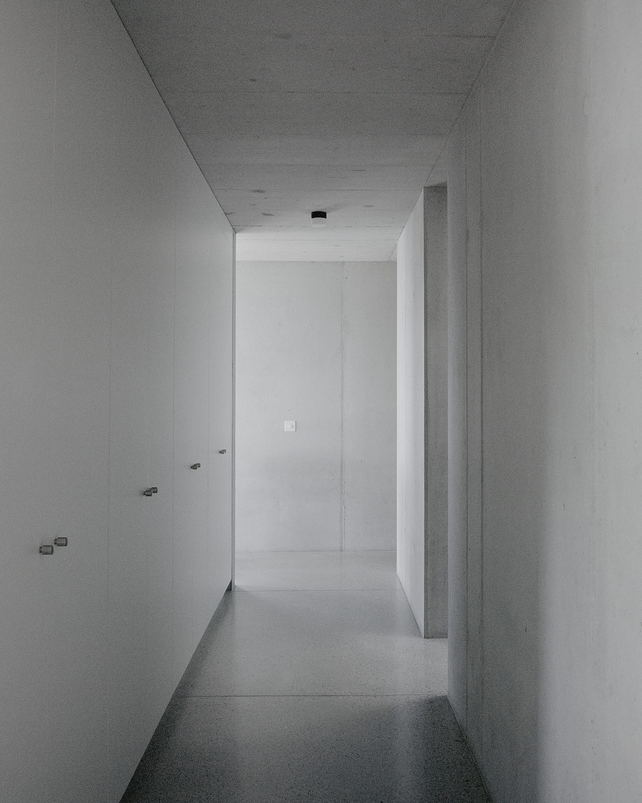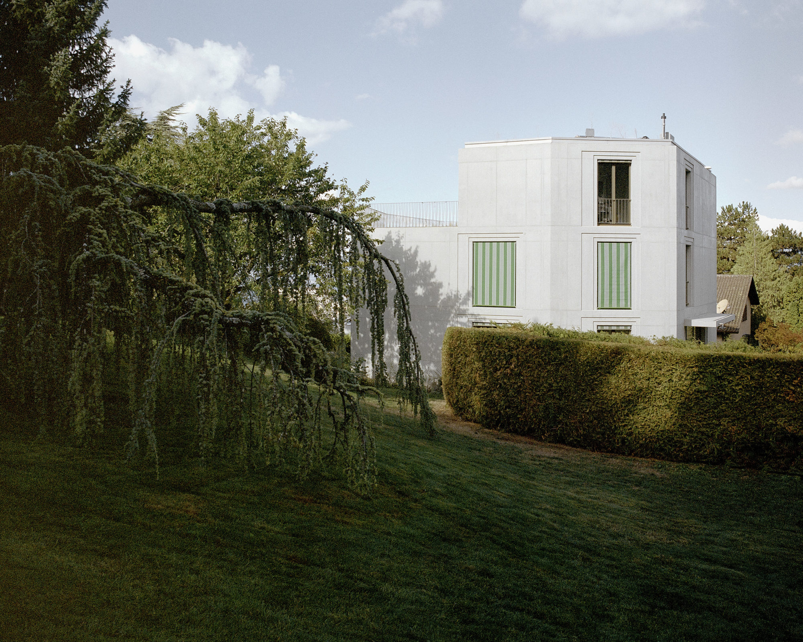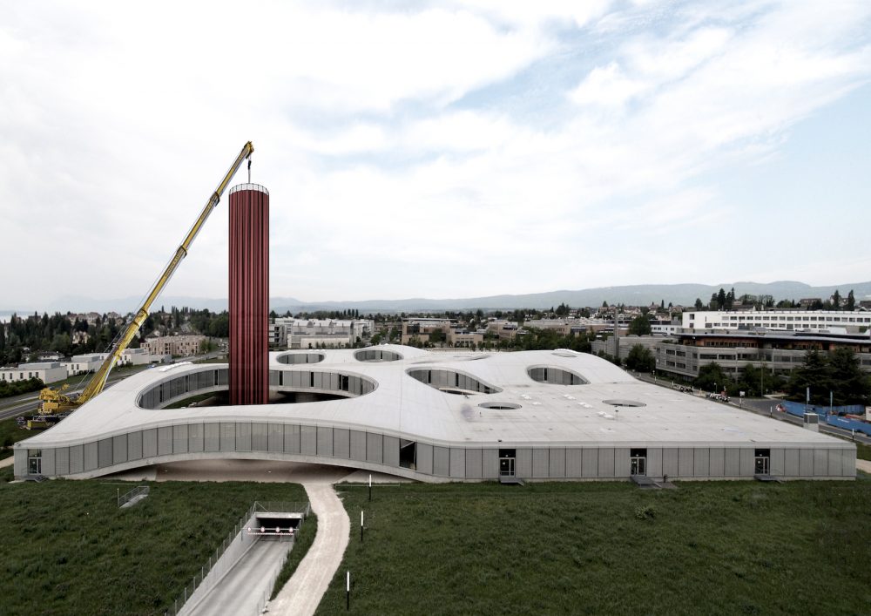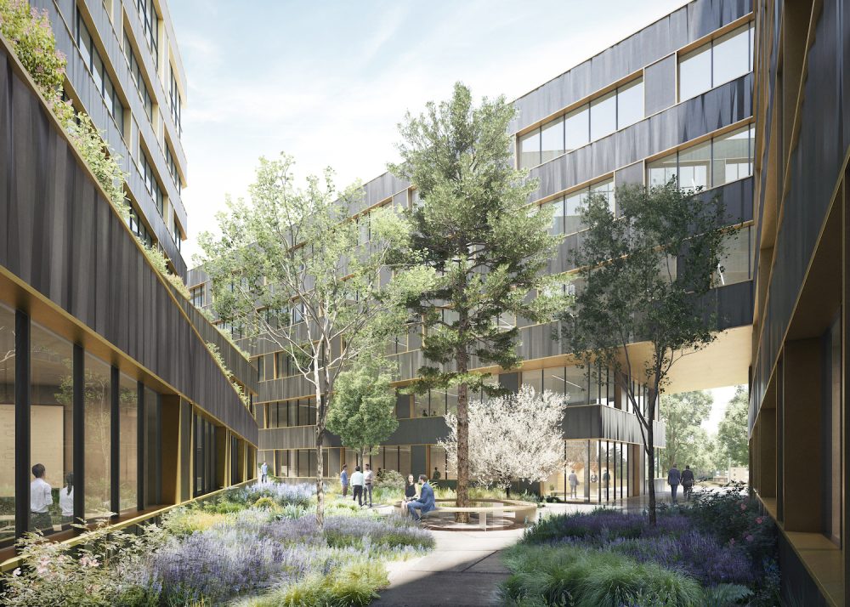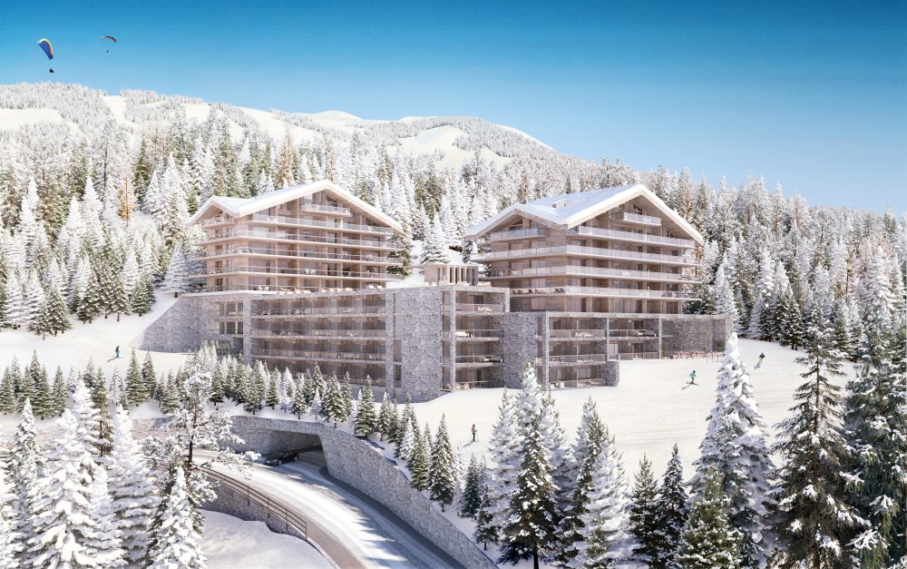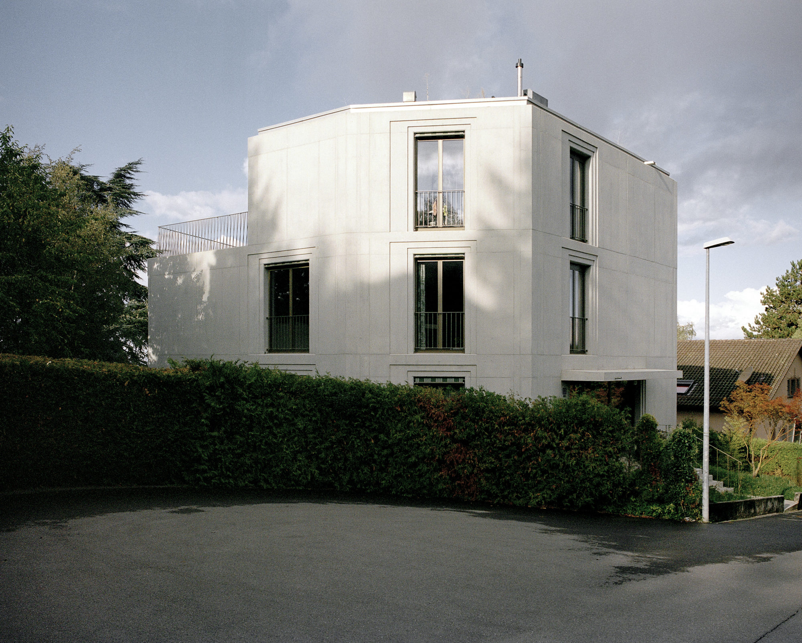
Three-apartment villa – Lausanne Grésy
Year
2022
Owner of the project
Private client
Architects
NB.ARCH in collaboration with Marco de Francesco
Total cost
Confidential
THE CHALLENGE
Located in the Chailly district, this new villa is a successful example of densification in a residential area. It replaces an old 1960s family home and, while retaining the same footprint, extends over three floors and includes three apartments. What strikes you at first glance is the monolithic nature of the building, in stark contrast to the surrounding greenery. To achieve this effect, the architects opted for an entirely exposed concrete structure, on the facade as well as on the balconies and inside the apartments. As simple as the project may seem, it presented a major challenge: how to accentuate the mineral qualities of the construction material while doing justice to the villa's minimalist aesthetic.
OUR RESPONSE
This is where the expertise of NFIC in the field of materials came into its own. Working in close collaboration with the architects, we took great care over the quality and formwork of the concrete. The objective was to preserve the raw, smooth appearance of the material, and to keep the same shade of concrete on all parts of the structure (facades, balconies and interior). All this while avoiding any cracks and ensuring perfect insulation. From start to finish, this project was guided by close attention to detail. The proof is in the window frames. If the frames are made of wood, each opening is cut directly into the concrete, using a three-unit offset pattern. A structure that requires full mastery and the right choice of materials to achieve the desired contrast. Despite presenting a very high level of complexity, this villa is ultimately a great success.
