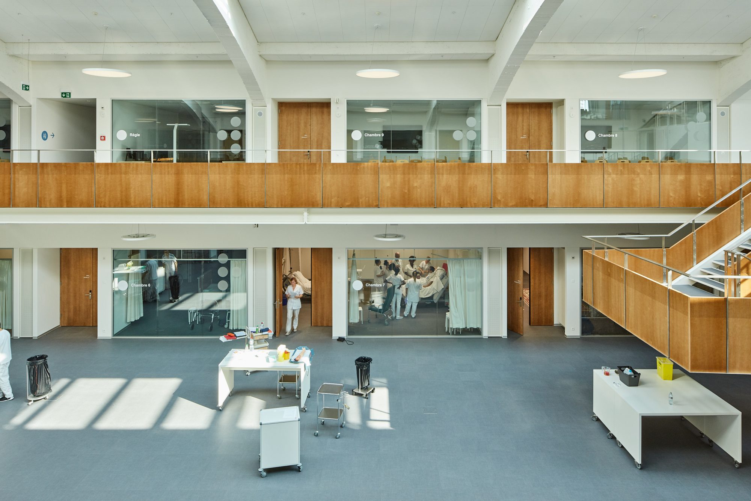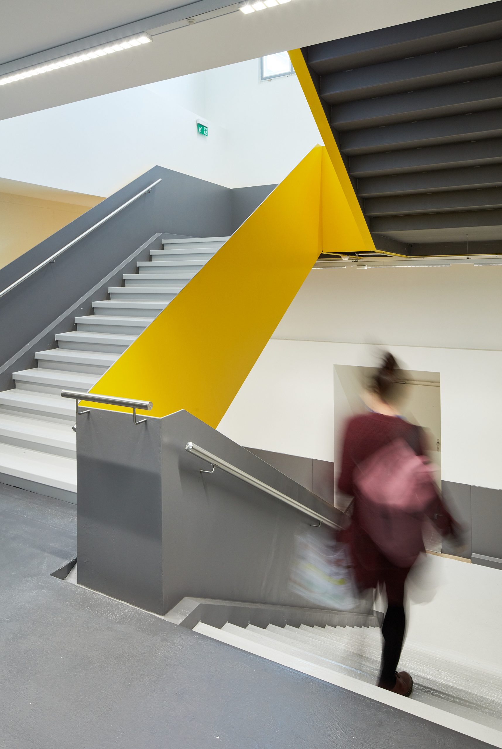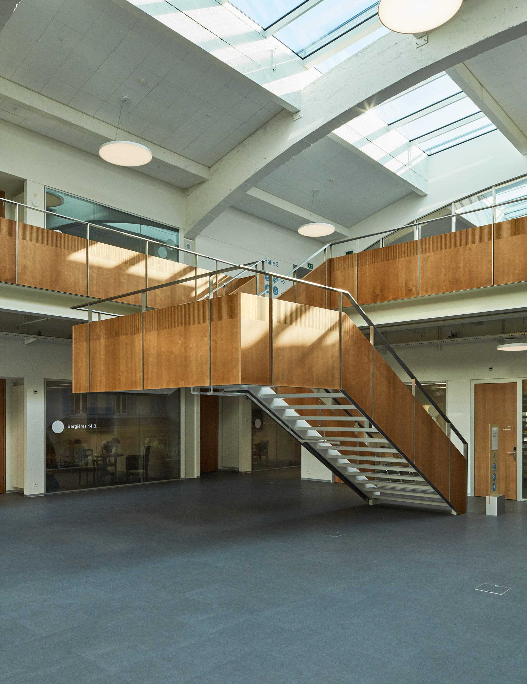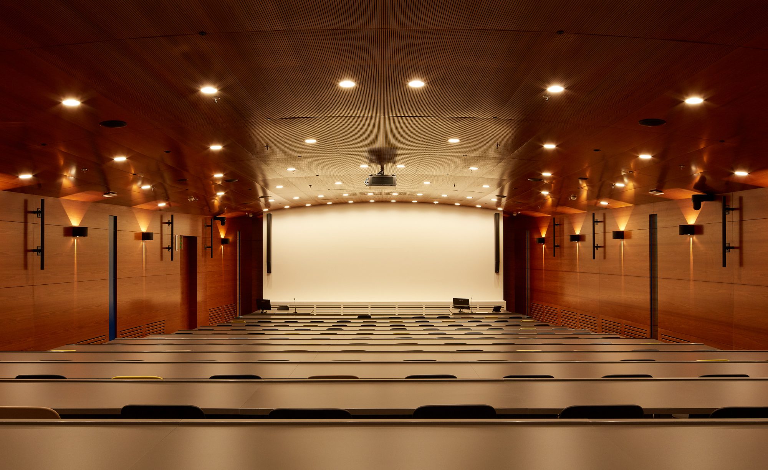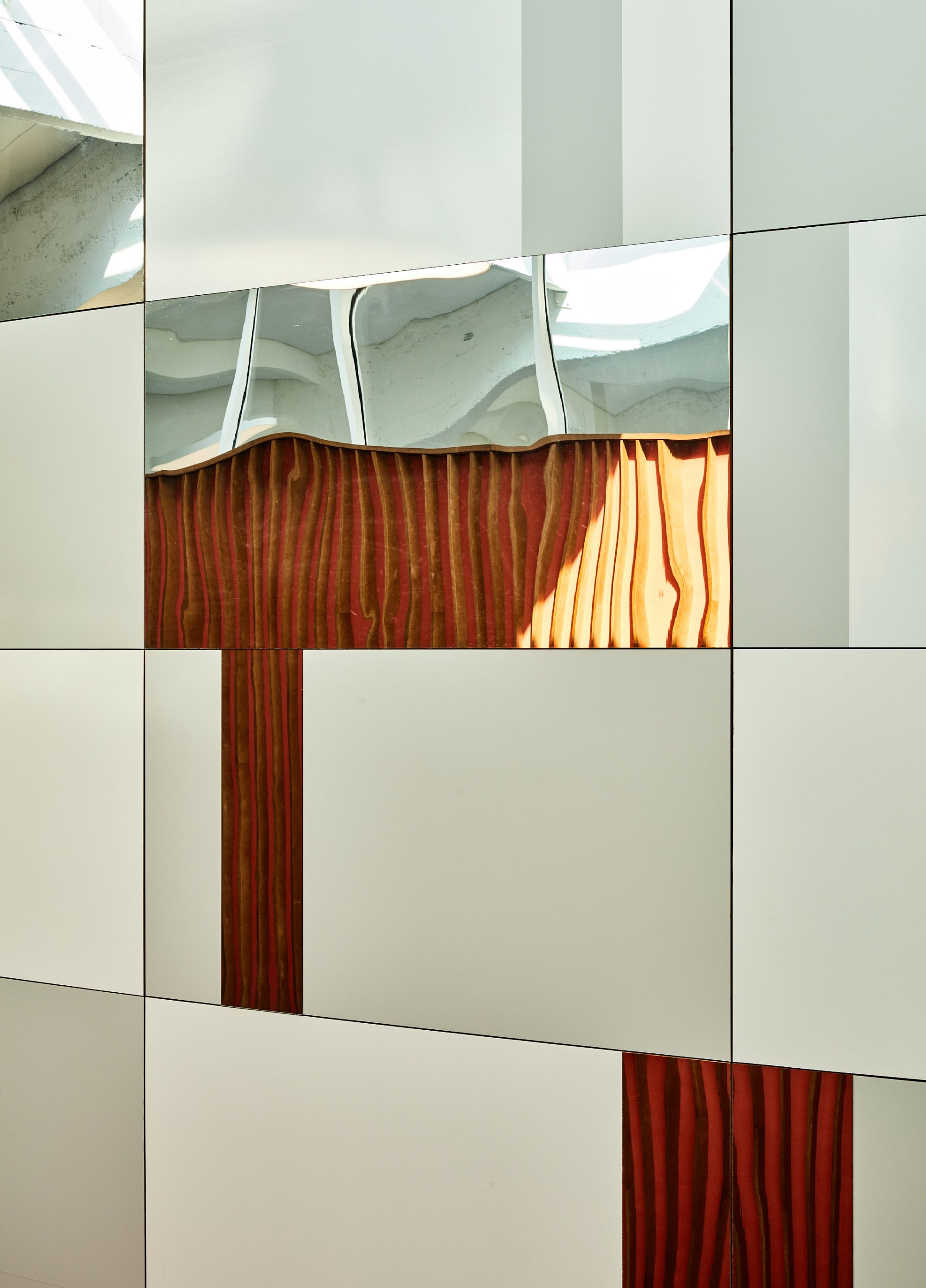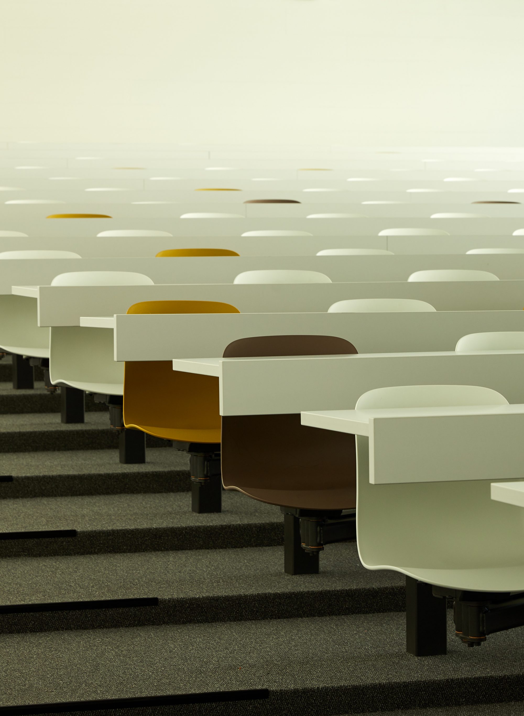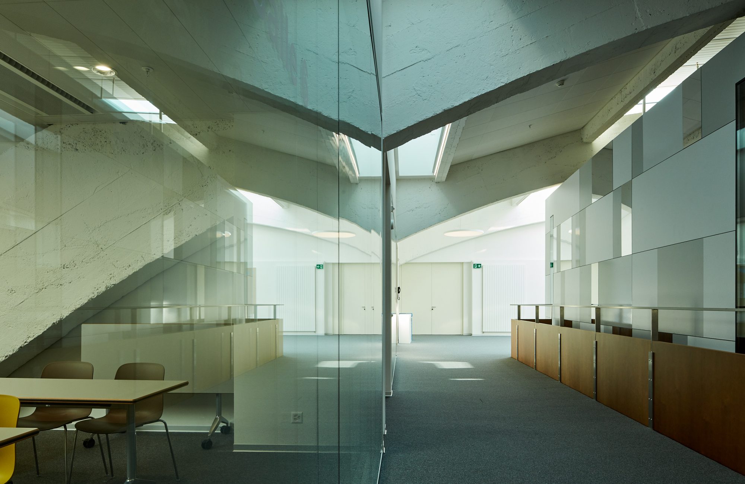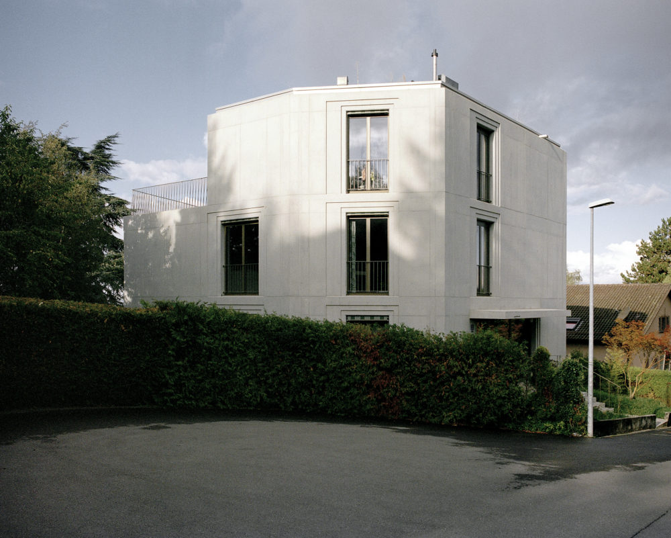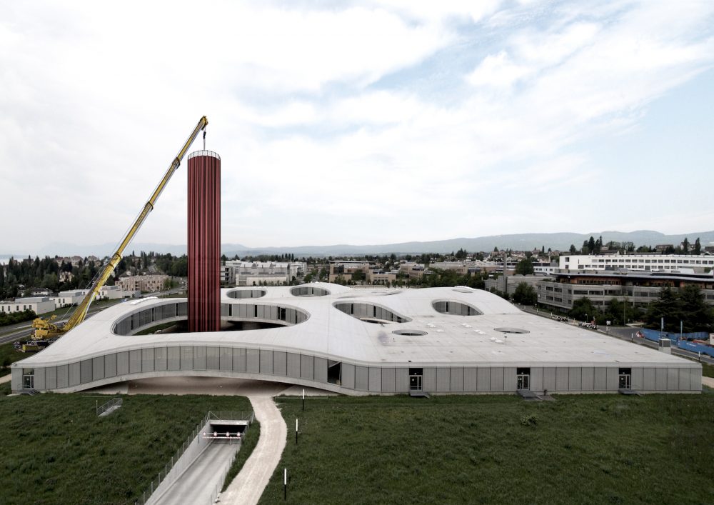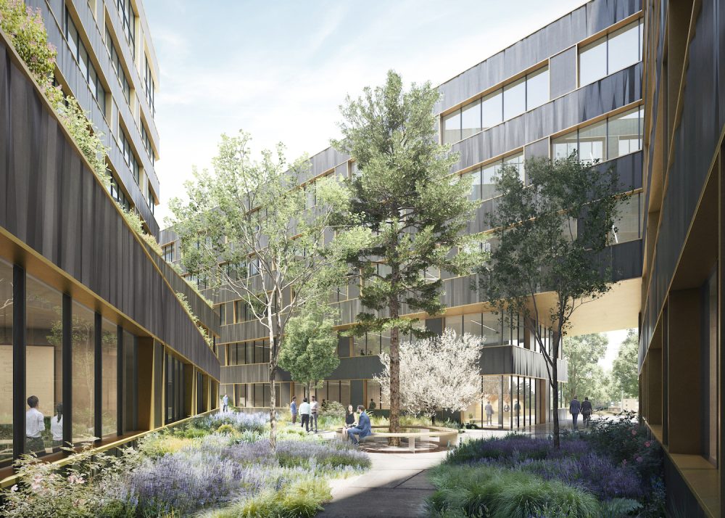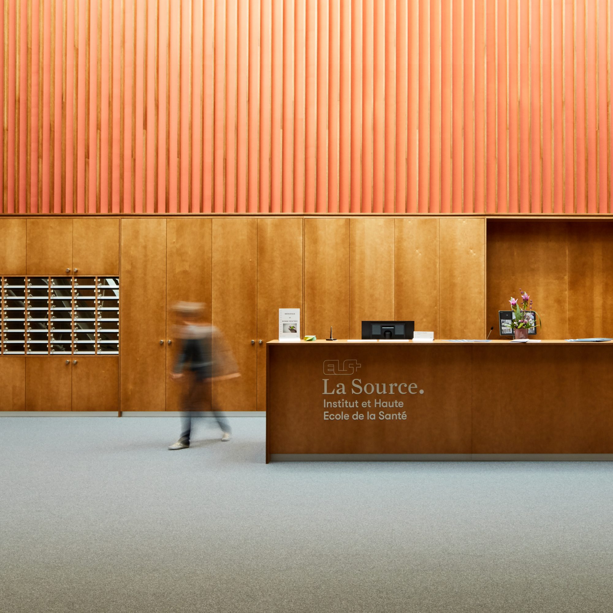
Institute of Nursing – Lausanne
Year
2019 – 2021
Owner of the project
Beaulieu SA
Architects
Richter - Dahl Rocha & Associés architectes SA
Fehlmann Architectes SA
Total cost
CHF 85 millions
The challenge
An emblematic figure of Lausanne's landscape, the Beaulieu palace began its complete transformation a few years ago. After the arrival in 2018 of the Haute École de Santé La Source in the western part of the building, it is now the turn of the southern wing to be completely revamped. It will house the new headquarters of the Court of Arbitration for Sport as well as the Beaulieu theatre – the largest in Switzerland – which will be renovated from top to bottom to meet the new technical, comfort and safety requirements. Spread over 3 years, this succession of "building sites within a building site" means knowing how to communicate with numerous parties and multiple architects, and above all knowing how to manage such a major transformation without interrupting the operation of the premises.
Our response
Flexible, responsive and involved, NFIC demonstrated its rigour and expertise in managing transformation projects, as well as its ability to understand and interpret the various unknowns associated with structures that have existed for over 100 years. Various construction methods were applied (pre-stressed concrete, UHPC – Ultra High Performance Fiber-reinforced Concrete) and composite materials were used to reinforce the existing structure. The excellence of our team was also clear – they were able to demonstrate meticulous care in managing budgets and provide constant monitoring on site, while perfectly respecting schedules and deploying a keen sense of coordination.
