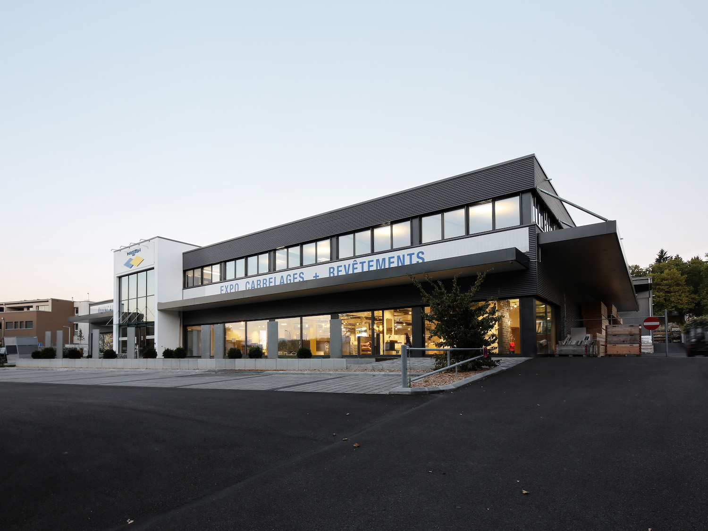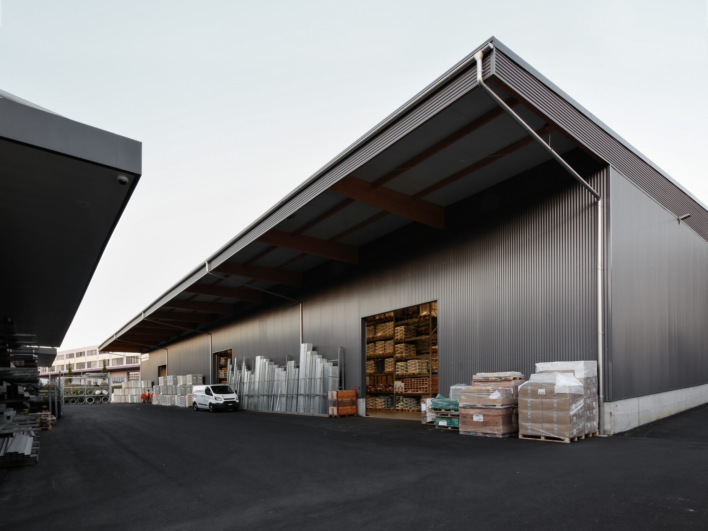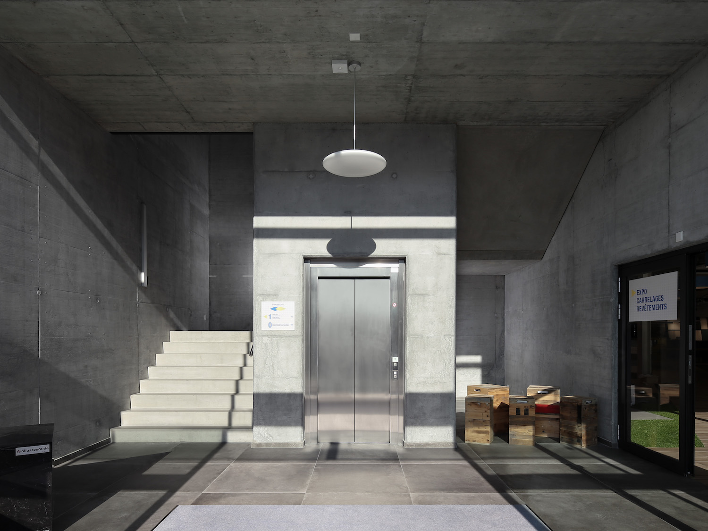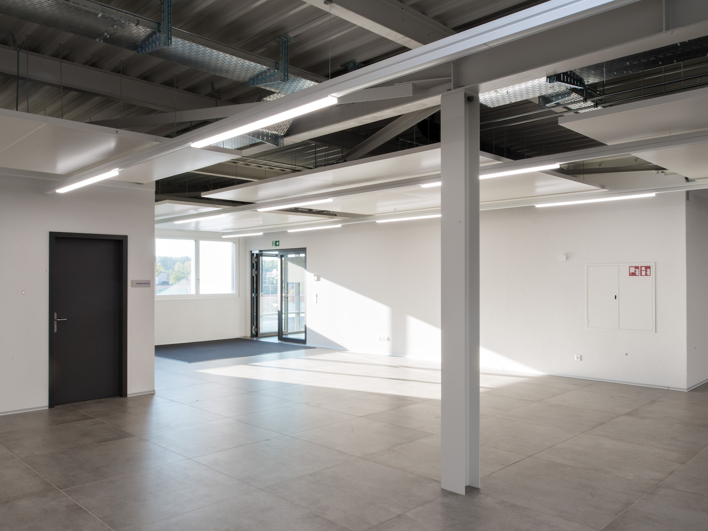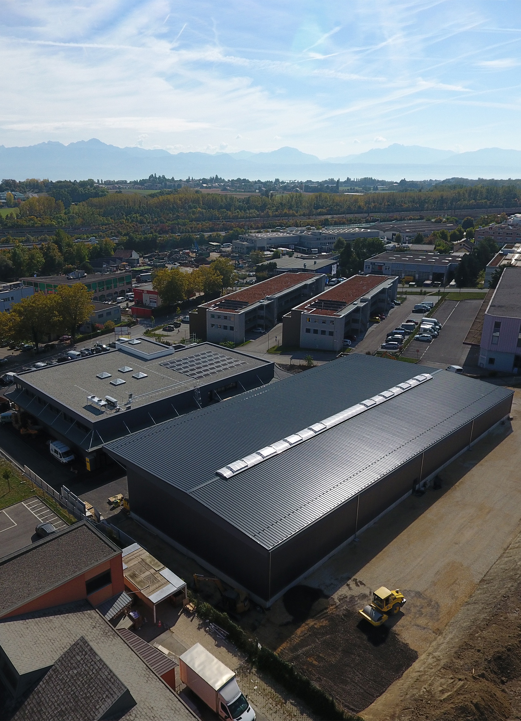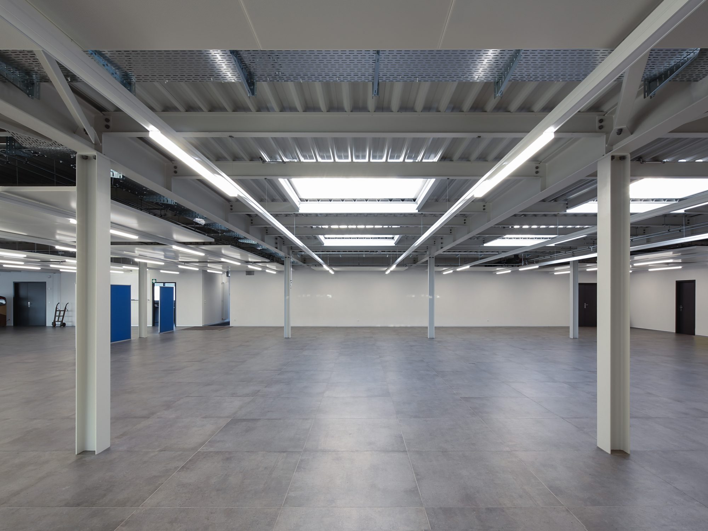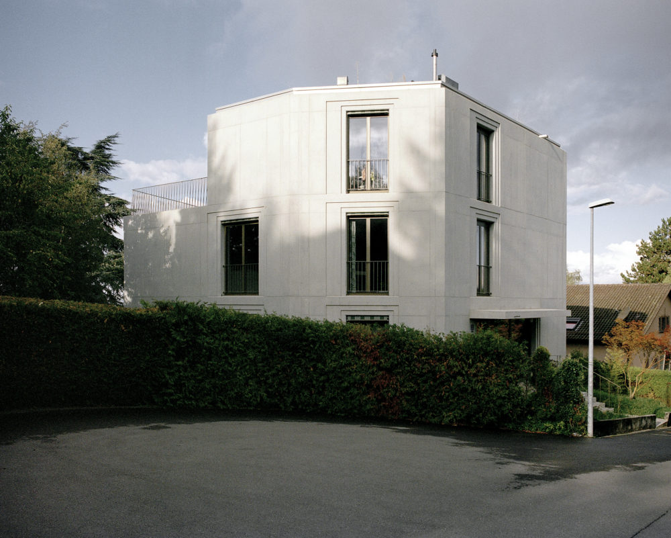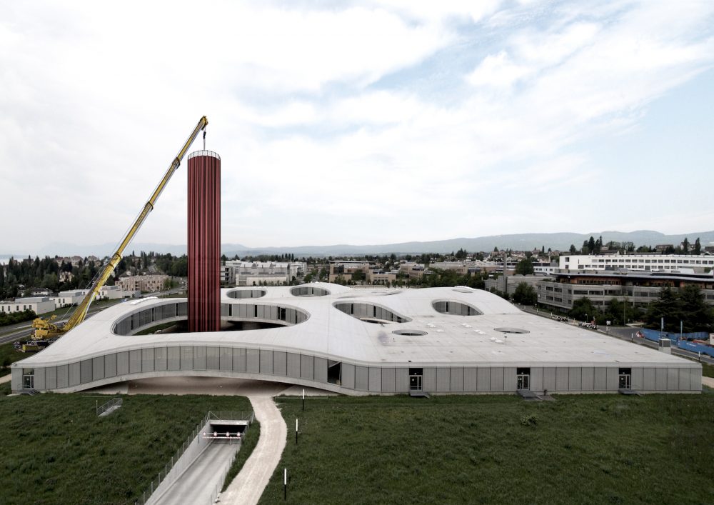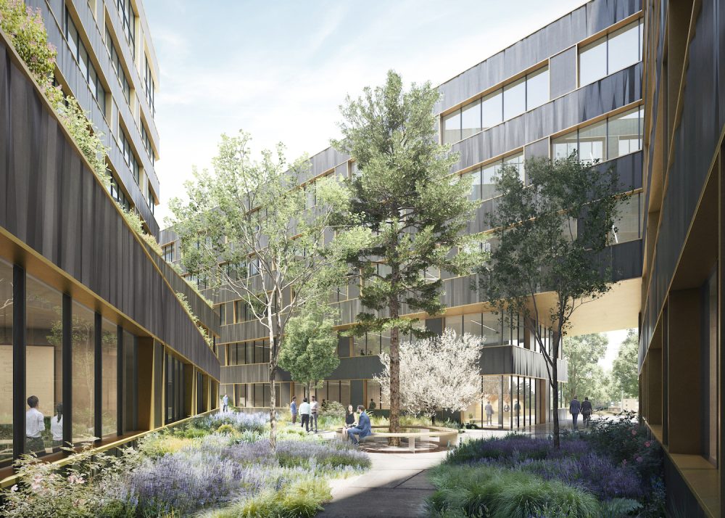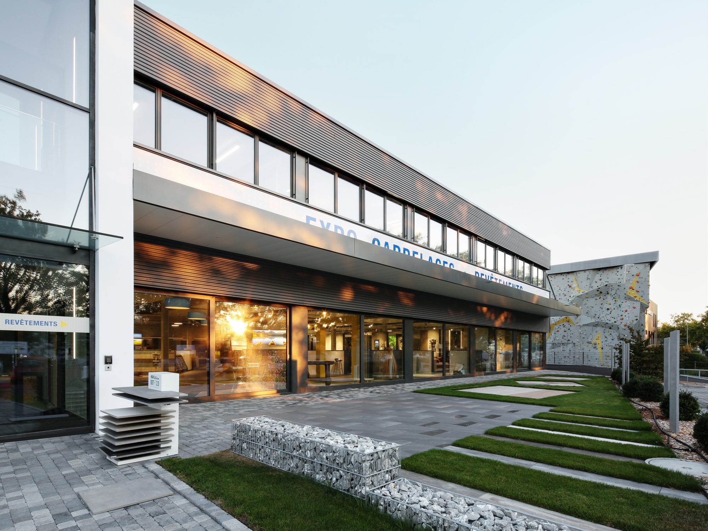
Halle Masson – Echandens
Year
2016 – 2020
Owner of the project
Masson & Cie SA
Architects
Atelier Pat Architectes SA
Total cost
CHF 14 millions
The challenge
Masson & Cie, which specialises in the sale of building materials and products for the construction industry, wanted to create a complex comprising administrative headquarters, an exhibition area and two storage halls. Designed by Atelier Pat Architectes, this SIA (Swiss Society for Engineers and Architects) project of more than 27,000m3 stands out due to the diversity of its uses, the variety of materials used (concrete, composite steel and concrete, and timber of Swiss origin) and the particular requirements of such a building, such as a significant operating load of 5 tonnes per m2 and the need to integrate heavy vehicles traffic on site.
Our response
Because the geology of the land has a low bearing capacity, we used an innovative process that consists in drilling a ballast pit to increase the bearing capacity of the soil. We then optimised the vertical supporting elements to free up as much storage and display space as possible in the halls. Finally, throughout the project, our engineers collaborated continuously with the steel and timber frame builders. A well-oiled collaboration, which resulted in an optimised and streamlined project.
